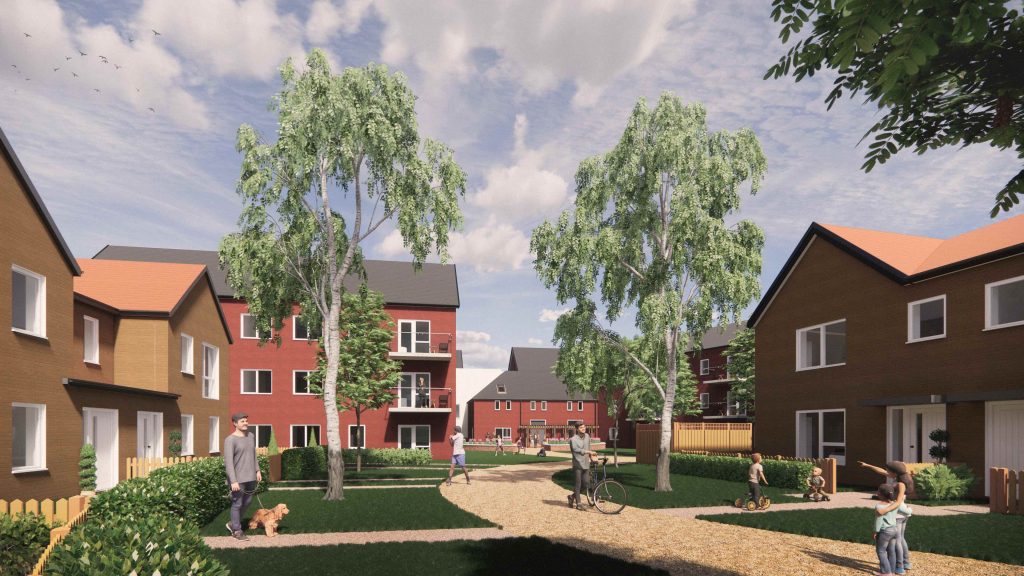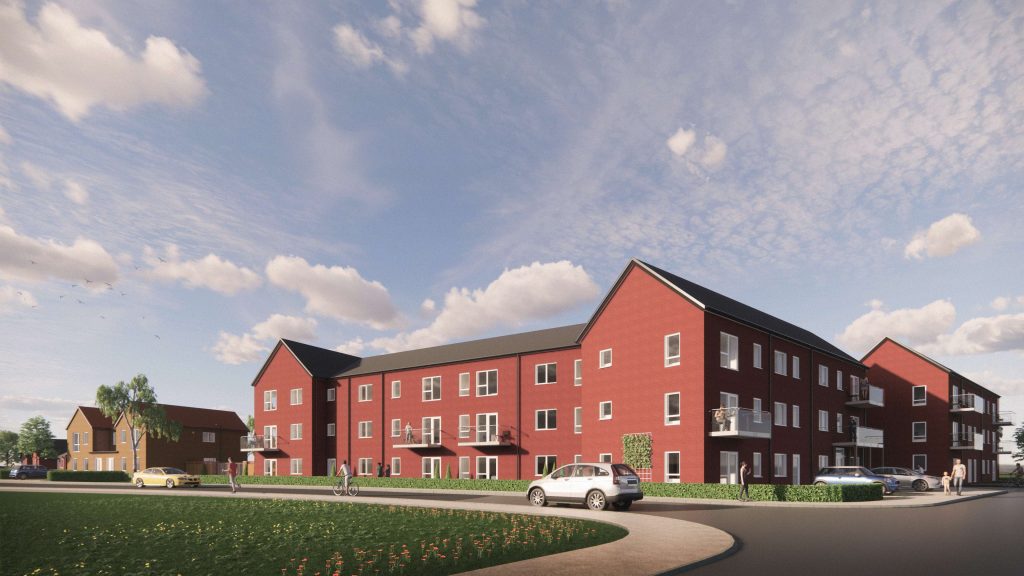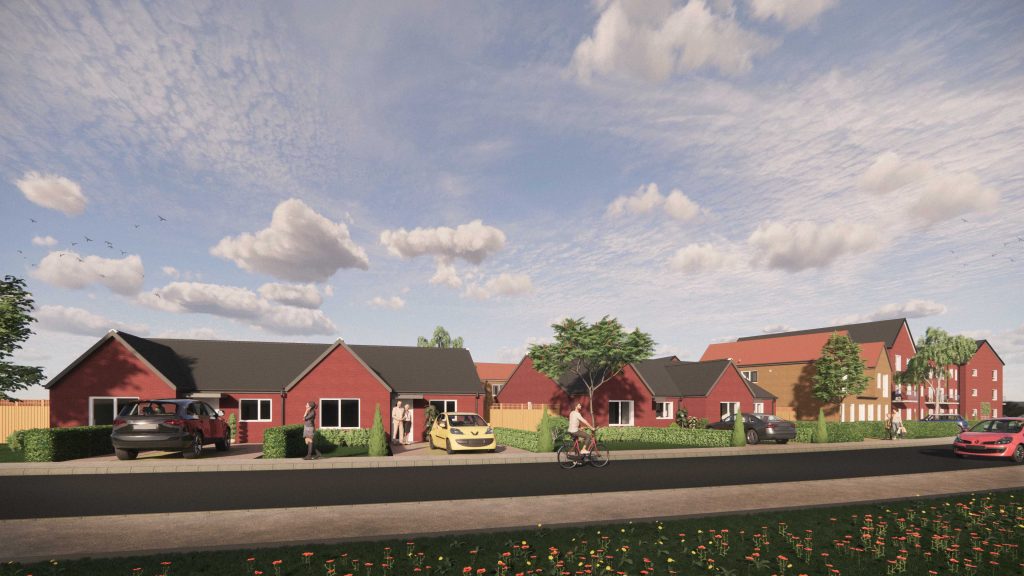
Planning Application For Sustainable Supported Housing At Redcar
Newcastle-based JDDK Architects acting on behalf of Vistry Partnerships and Beyond Housing have submitted an innovative scheme for sustainable supported housing to Redcar Council for planning permission.
If approved, the scheme will see the construction of 75 homes designed for residents with a wide range of support needs, including adults over 55, residents with accessibility requirements and others with learning disabilities. The homes are to be a mixture of 45 two and three person apartments within a three storey building which will also contain shared social spaces, hobby rooms, laundry, hair salon/shop and office space for support staff. There will also be six wheelchair accessible, four person bungalows, 12 two person two storey homes and 12 three person two storey apartments.
The site, on undeveloped land just off Kirkleatham Lane between Redcar to the North and East and Wilton Industrial Park to the West, will form part of a larger residential development for which outline planning permission was given in 2017. With the three storey apartment building to the North of the development creating a sheltered courtyard, the scale gradually reduces down to the single storey bungalows with communal garden areas built around the houses providing a safe external environment. Car parking is kept to the periphery of the development although the oversized pedestrian path can accommodate vehicles for moving in or emergency services.

The whole development is also designed for sustainability as JDDK Director, Adam Vaughan explained, “Vistry Partnerships and Beyond Housing set ambitious goals for sustainability with all heating and hot water to be free of on-site fossil fuel and electric powered. Taking a ‘passive building’ design approach, we have designed the building for minimum heat loss with additional Mechanical Ventilation Heat Recovery (MVHR) providing both high quality indoor air and reclaiming heat from extracted air to pre-heat incoming fresh air.”
Other low carbon technology includes Air Source Heat Pump hot water cylinders within each residential unit and together this heating and hot water approach will reduce carbon emissions by 50% compared to a typical residential unit with a combi gas boiler. In addition, low water use fittings reduce water use, electric car charge points will be installed in the parking area and the landscaping is designed to support biodiversity wherever possible.”

As a practice, we are committed to sustainable design – energy use in homes currently accounts for around 20% of the UK’s greenhouse emissions which need to fall by at least 24% by 2030 if the UK is to meet its legally binding climate objectives and achieve net zero by 2050. Sustainable developments like this are setting the standards to which all residential construction will have to conform in due course.”
Managing Director with Vistry Partnerships North East, Sean Egan, commented, “If approved, these plans will enable us to create an exemplar housing scheme, delivering homes of all tenures and needs with our partners Beyond Housing and Sigma Capital. It would create a pretty unique community, catering for a complete cross section of residents. It is an exciting project of which to be part.”
Rosemary Du Rose, Chief Executive of Beyond Housing, added, “We are delighted to be continuing our partnership with Vistry on this high-profile scheme which will deliver vital affordable homes in Redcar.”
At Beyond Housing we are committed to delivering high quality homes which meet a range of housing choices for our customers and contribute to the prosperity and regeneration of the local communities.”

The supported living village, a concept developed with Redcar and Cleveland Borough Council’s adult services team, is designed to meet an established need for flexible accommodation that allows vulnerable people to live independently.
