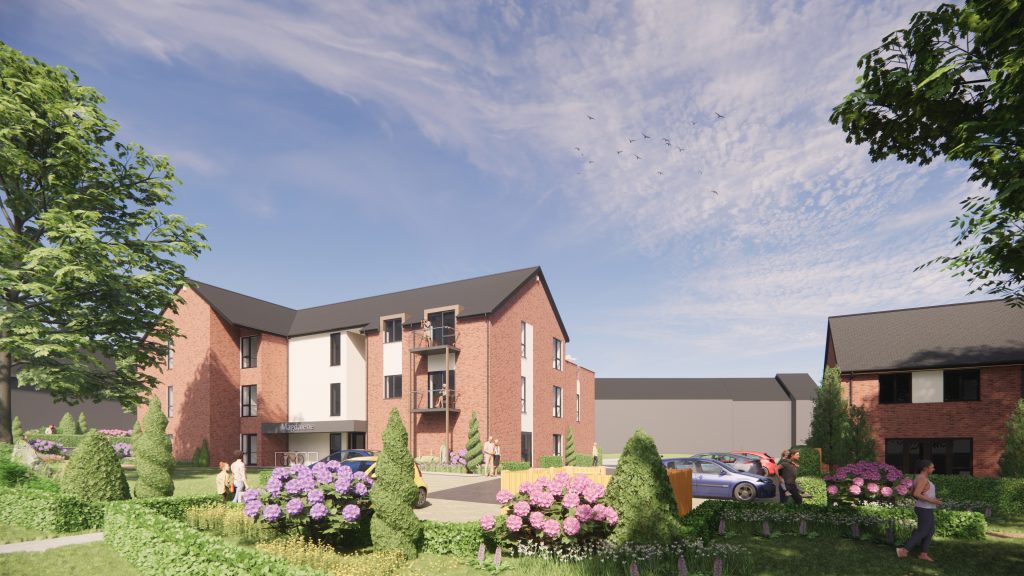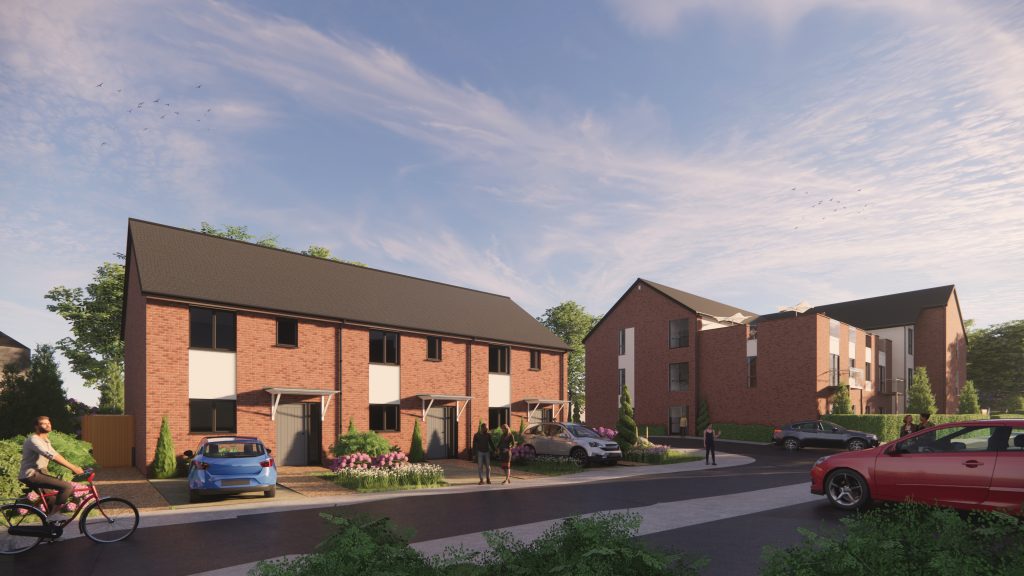
Planning Application for Sustainable Housing for Older People
Newcastle-based JDDK Architects have applied to Newcastle City Council for planning permission on behalf of Meldrum Construction and the St Mary Magdalene & Holy Jesus Trust for an ambitious sustainable housing scheme aimed at people with a disability at Magdalene Court in Spital Tongues, Newcastle. The scheme will mainly provide housing targeted at older people but will also include a limited number of family houses. This is the first time the Trust has provided housing for families.
The Trust is one of the oldest providers of housing in the UK providing housing since the two charities amalgamated in 1959, although the original St Mary Magdalene Hospital was in existence by about 1250. Originally set up to look after relatives of the City’s Freemen, the Trust continues to provide housing for older Freemen who are in need and also now provides housing for other mainly older people who are in need.
Meldrum Construction have been working in partnership with St Mary Magdalene trust on an innovative framework of continuous improvement and upgrades to its existing homes over the last two years and are looking forward to delivering further value for the trust on this unique development.
The application proposes the demolition of the existing three blocks of 1960’s apartments at the top of Richardson Road, which are deemed no longer fit for purpose, and their replacement by three two storey, three bedroom homes for families and one block of 15 accessible one bedroom apartments for older people who live an independent lifestyle.

A CGI of the proposed apartments at Magdalene Court.
JDDK Director, Kevin Turnbull, explained, “The proposal, which was developed and amended after community consultations in August and September, is for a highly sustainable development using a ‘fabric first‘ approach which will create highly insulated homes with heating by air source heat pumps powering LST (Low Surface Temperature) radiators. Mechanical ventilation with heat recovery ensures no heat is wasted and a steady supply of fresh air internally.”
“Internally, the apartments are designed for lifetime occupation with the open plan living, dining and kitchen creating a less claustrophobic feel by allowing light from the living space windows and balcony through to the kitchen. The bathroom is also flexible for a bath or shower with wet room design with future adaptability. The ground floor units will have a private patios and gardens while the upper units will have balconies to create connection with the nature and outdoor green spaces.”

A CGI of the proposed family houses at Magdalene Court.
“The three family homes enjoy south facing gardens with a patio and shed for cycle storage provision with rear access for added convenience of circulation. The layout also features future adaptability through Lifetime Homes Standards with accessible WC for future shower adaptability, an aperture for a future through-floor lift, stair lift and temporary bedspace in the ground floor living space.”
The building materials palette has been carefully chosen to blend with the existing surrounding properties whilst externally, existing trees will be retained and a new communal garden for residents will be created.
John Lee, Chairman of the St Mary Magdalene & Holy Jesus Trust, stated, “The Magdalene Court scheme is an exciting development for the Trust. It both builds on what we have done successfully in the past in providing accommodation for older people, but also widens our scope to include providing accommodation for families. We consulted extensively on this scheme with partners and stakeholders and providing the mix of accommodation that we are doing will ensure that the Trust is using its assets effectively and efficiently to deliver benefit in the City.”
A decision on the Planning Application is expected later next year.
