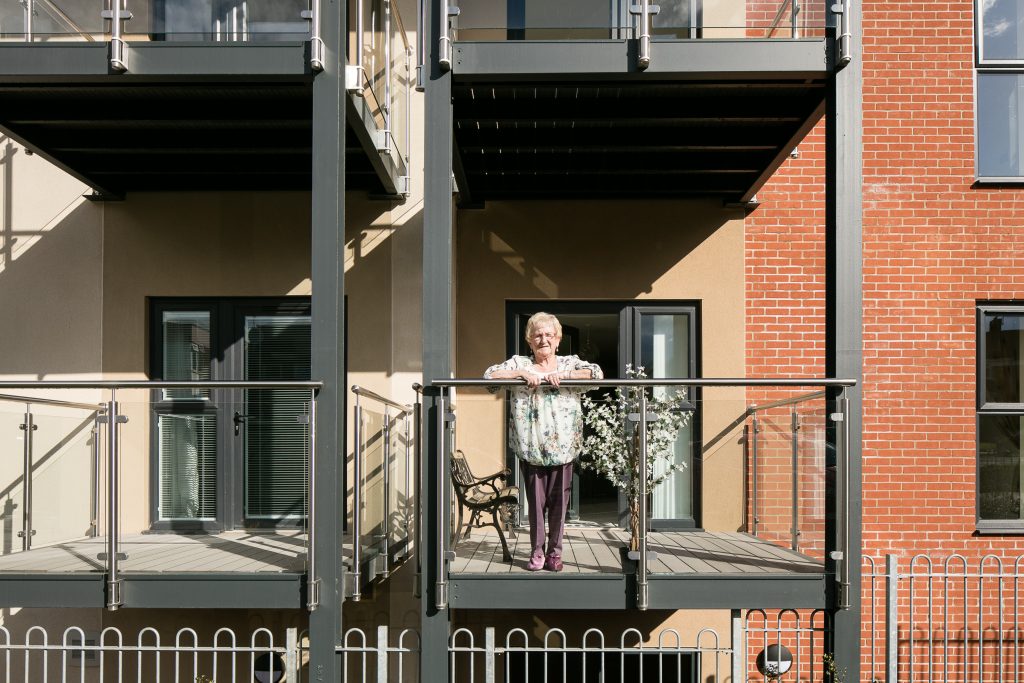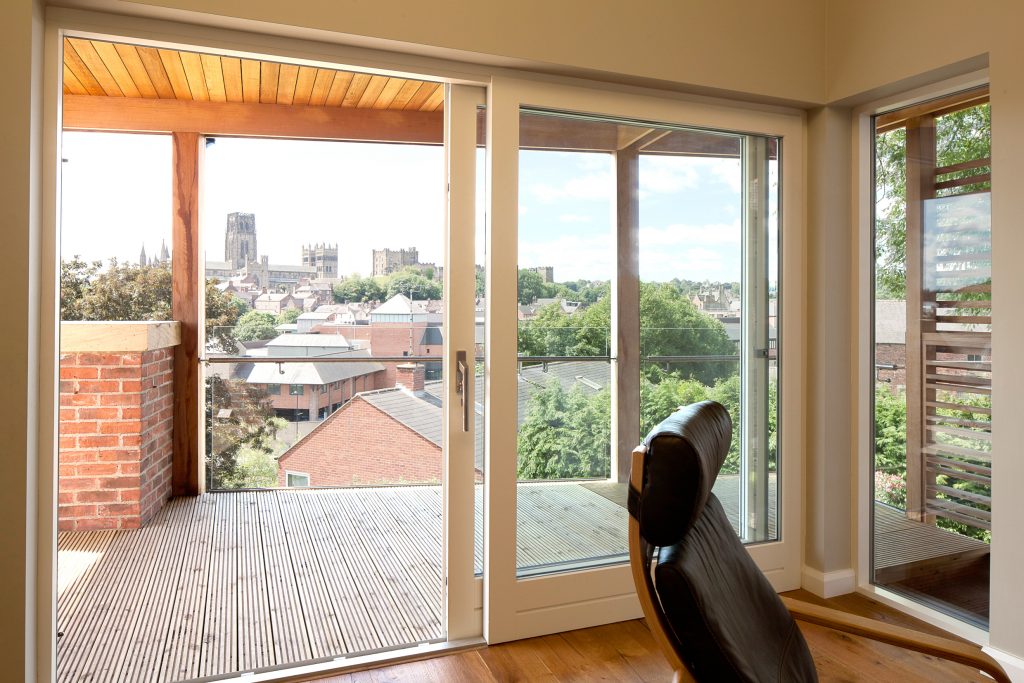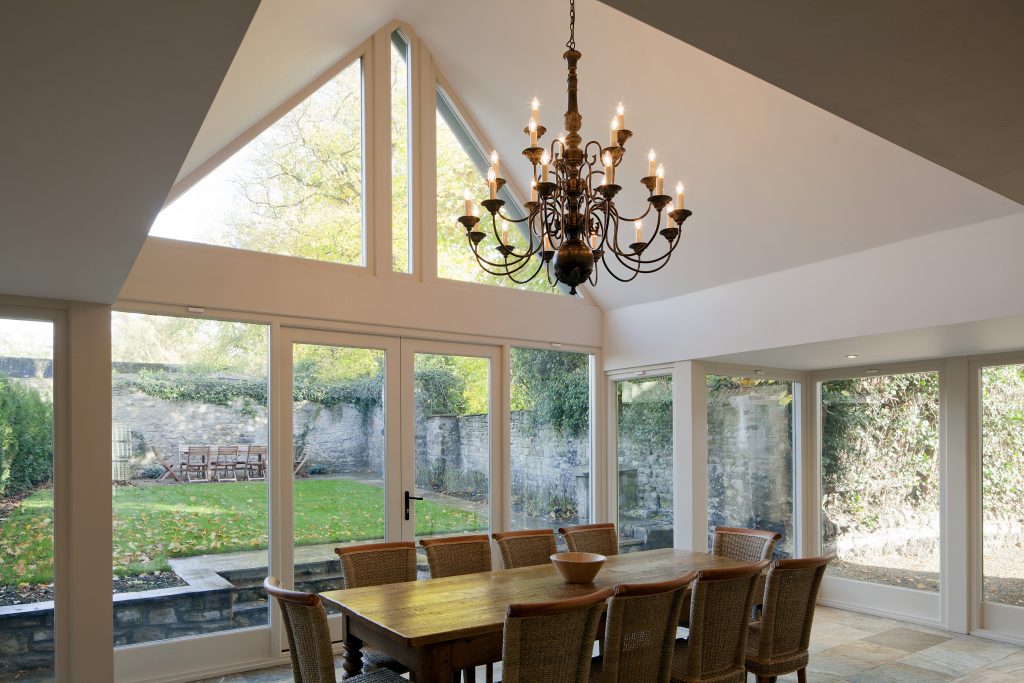
HOW THE PANDEMIC COULD AFFECT THE DESIGN OF HOMES
Historically, pandemics have had far-reaching effects beyond the direct health of the population into additional and sometimes surprising sectors – the cholera outbreaks in C18th London were mapped leading to the discovery that the bacteria were water borne and transmitted through the public water supply, leading to the construction of modern sewage systems, whilst research into the air-spread Tuberculosis (TB) bacteria led to the realisation of the importance of cleaning surfaces.
So whilst the Covid-19 virus may not be completely understood yet, the indirect effects of the pandemic are already being manifested in all aspects of life from shopping to work, from travel to education and from leisure to the design of our homes.
Nicky Watson, Director of Newcastle-based JDDK Architects, explains how architects are focused on the design of spaces considering the lessons learnt by our present knowledge of this world-changing pandemic and begins with the design of our homes.
“The design of living spaces is probably the most important aspect of architecture for many people, especially considering most of us have spent the major part of the past four months in them and may well continue to do so. We are really interested in how we design living spaces and their localities in response to the restrictions imposed by, and the lessons learnt from, the virus to create homes for a future where the threat or reality of the virus remains.

“We need to think carefully about designs for new houses, however as apparently 80% of the homes we will be living in by 2050 have already been built, we also need to consider how we adapt and retrofit changes to existing homes. Changes to our thinking about the design of homes must also be achievable regardless of house type/size or tenure – whether the property is rented or owned. Practically, however, there’s a vast difference to what can be achieved in a two-bedroom apartment in a 50-year-old tower block and a modern detached home but even the smallest changes can make a big difference to both the quality of our lives at home and controlling virus transmission.
“Our aim is to design homes that create more resilience to the spread of infection and support differing and longer periods of occupation for different purposes, for example: working from home; home schooling; maybe accommodating more occupants as the family returns to the home as a refuge; and supporting multi generations with their own specific needs. Homes that are good for our health and wellbeing.
“Starting with the outside, external spaces are as important as the internal ones, as the pandemic has now proven the therapeutic benefits of nature and outdoor space, as well as its importance as a safe meeting, socialising and exercising place. The inclusion of easily accessible balconies, yards, roof terraces, communal or private gardens is key – ideally with covered areas to give shelter for year-round use, and if at all possible accessible to visitors without having to pass through the home. Communal outdoor spaces close to our homes will also become more in demand, designed to be used safely by a number of households at a time with landscaping separating larger spaces into smaller ‘outdoor rooms’. They should also be away from busy roads, be able to accommodate communal activities, as our communities close to home perhaps become more important to us than our work-life communities, have safe enclosure for child safety and avoid being heavily shaded.

Bellevue, Durham
“Considering the layout of the inside of our homes – let’s start at the front door. Continued contagion fears will raise the importance of the design of the home’s arrival zone or entrance, ensuring that it is the barrier between the potential danger of outside and the home sanctuary. Space for removing and storing outdoor coats, bags and shoes should be allowed for and ideally somewhere close by to wash hands, or at least conveniently locate hand sanitiser – a well-positioned shelf will do. Defining this arrival zone can be done through changes in floor finish, partial enclosure with walls or glazed screens or where there is sufficient space the traditional lobby will be perfect to contain these functions. Incorporating a secure delivery area, accessible from both outside and internally, would be a great addition, facilitating safe postal and other products delivery.
“We may see internal floor areas of new homes increase as they are designed to accommodate larger numbers of people for longer periods. Where this isn’t the case, be it in existing houses or new ones, we need to be clever about designing so that the layout can be more flexible for the different and more intense uses the home may have to serve – living, work, leisure, education, exercise and as a sanctuary.
“Whilst open plan has been extremely popular in recent years it can have its draw backs in terms of lack of privacy and acoustic separation for home working and home schooling, so quiet work spaces should be included in house designs – this could be a separate room entirely – a study or snug space, or simply a defined area in a bedroom (alcoves are useful for this) or part of the open plan space that can be shut off temporarily with, say, moveable partitions. Noises from kitchens can be particularly disturbing to work so we may find increased separation of this space from other living spaces may be more of the norm in the future. Such separation is likely to also enhance the ability to maintain levels of hygiene where food is prepared, an important factor in mitigating virus transmission. And whilst we are in the kitchen – what about the ubiquitous heart of the kitchen, the island unit? A place to socialise, lean on, touch, leave the post, the homework and the school bag. None of which are conducive to controlling virus transmission when the same surface is used for cooking. Designs will need careful consideration to retain the ability to be social in the kitchen whilst retaining hygienic separation for food preparation.
“The quality of our home working and living spaces become more and more important when we are spending more time in them. Good levels of daylight, a source of fresh air and views to the outside are all key to our well-being. Increasingly, therefore, spaces used in the day will be given the best aspect to achieve these requirements – maybe located on upper floors for example, where there are opportunities for better daylight and views, with sleeping areas on the more enclosed and often cooler ground floors.
“Bringing natural light into the home will be a priority throughout with as much visual connection to the external environment as possible and increased use of ‘garden rooms’ linked to covered external areas and conservatories so that the gap between indoor and outdoor is blurred and even internal spaces can be used for food growing.
“Increased and ingenious storage space will become a requirement. Not only reflecting a greater number of inhabitants, but also to facilitate spaces being able to have more than one function, for example a home school, and then an indoor gym, and then a TV Lounge. Interior furniture will be multi-functional too. For example, a sofa will fold away to make space for a gym mat, or a work desk hinged to the wall can be flattened when the family come together in the evening and so need more space. Increased storage in kitchens will be very helpful in managing problems of supply when we are making fewer trips to the shops so buying more at a time – we predict the return of the old-fashioned pantry.
“Architects have learnt from the health sector where more consideration is given to the performance of finishes, with anti-bacterial materials for ironmongery and solid surfaces which are easily cleaned. Similarly paint on doors, frames and banisters etc (ie touch points) could have anti-bacterial properties.
“Whilst the time we are in our home increases we use more electricity and heat – so increased insulation and use of renewable energy sources, particularly solar power, will be critical in reducing the impact of fuel poverty. Water supplies may also be limited or more expensive so rainwater harvesting and recycling will become common as may the use of ‘living’ roofs to provide better insulation and carbon capture.

“The ”Clap for Carers” has been a demonstration of our renewed appreciation of each other and our sense of community, also bringing us closer to our neighbours, who have become and will continue to be an increasingly important part of our social bubbles. Our homes and the spaces outside them will support greater (safe) interaction between us and our neighbours and members of our communities as well as provide private sanctuary. We will prevent the social isolation that a pandemic can bring by being able to see activity outside our front doors, we will have separated outdoor spaces that have visual and acoustic connections with others, as well as shared outdoor spaces that will be designed to be suitable for all members of our communities– old and young.
“In the wider external environment, whilst the ‘Amazonification’ of our shopping habits looks set to continue to grow at the expense of city centres, there may well be an upsurge in smaller community retail hubs within easy walking distance with neighbourhoods relying less on cars and more on pedestrian and bicycle transport so car-free routes, wider pavements (for social distancing as much as increased numbers of pedestrians) and secure bike storage areas will be required. If car use does decrease, it frees up huge areas currently dedicated to car parking which can be redesigned for leisure and/or communal use.
“So, the $64,000 question is whether these ideas will be adopted and, as solely architects that is out of our hands. However, if we can use the tragedy and devastation of the pandemic as a catalyst for change as many politicians currently now promise and loudly proclaim, by adapting our current homes and building better homes for the future, then maybe some good may yet come from Covid-19.”
