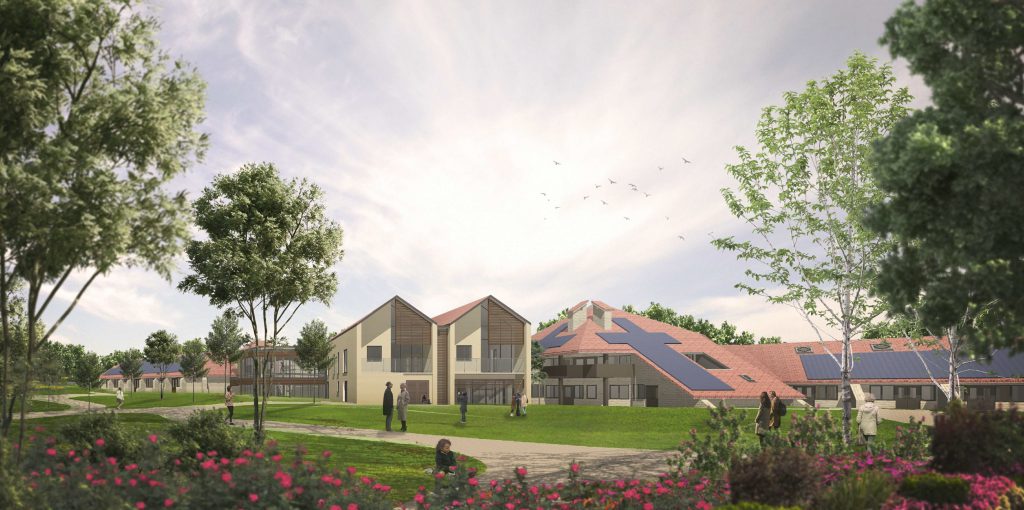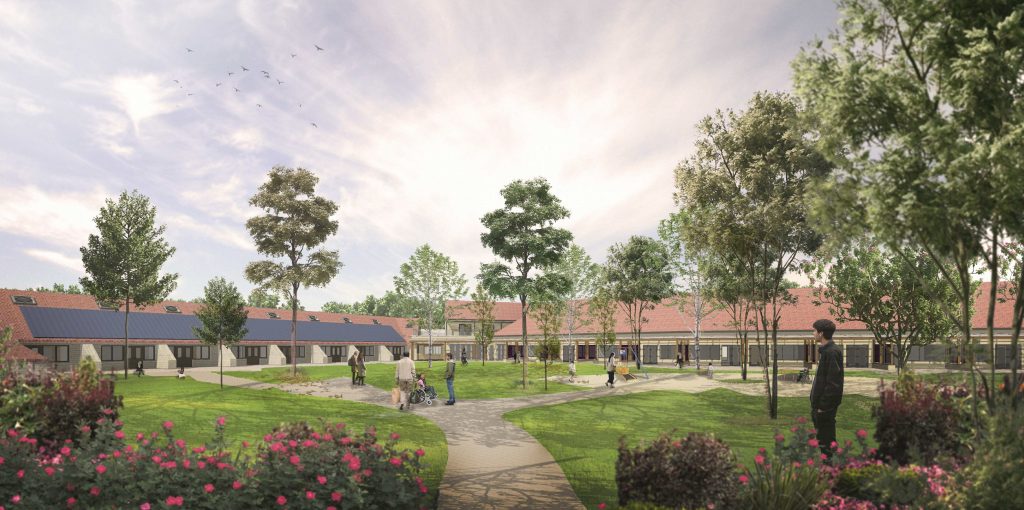
JDDK PLANNING APPLICATION FOR YORKSHIRE CHILDREN’S HOSPICE
We have applied to Leeds City Council for planning permission on behalf of Martin House Children’s Hospice at Boston Spa for an ambitious refurbishment and expansion.
Opened in 1987, Martin House was only the second such hospice for children and young people with life-limiting conditions, while its Whitby Lodge unit for teenagers and young people was the UK’s first when opened in 2002. The need to improve and update the Hospice to accommodate children’s more complex needs, including en-suite facilities to increase privacy and dignity, led the Hospice Board to interview various architects before awarding the project to JDDK.

JDDK Associate Director, Stuart Franklin, explained the scheme, “In essence, the current building is no longer adequate for the Hospice’s intended purpose as the requirements of specialist care environments have changed, as options for caring for children have evolved over the last 30 years.”
The scheme proposes a new Well-Being Centre with specialist treatment facilities, including a Hydrotherapy pool, counselling and therapy rooms, improved patient bedrooms for children and young adults., new educational facilities and improved staff accommodation to include new space for fundraising staff to operate and various meeting and office spaces.
A pre-application was made to Leeds City Council in November 2019 whilst Community Consultations were also carried out with the local Clifford and Boston Spa Parish Councils, neighbours, patients, stakeholders and the general public.
Stuart continued, “The hospice had a good idea of what they wanted and were also passionate about preserving elements of the original structure and how the new building could connect into the existing structure. Our job was to prioritise these wishes, to future proof the facility as far as possible whilst providing extra capacity and the privacy and dignity that en-suite bathrooms would create for the children, all within a designated Green Belt area.”

“The financial constraints that Martin House, like any charity, operates under meant the scheme maximises the amount of refurbishment and minimises more expensive new build extensions. It still increases the gross internal are by almost 2,000 sq m with single and double storey extensions which create a new ‘Orangery’ space, an Education Suite, a Day Therapy Unit, 9 children’s rooms with en-suite facilities, together with parent bedrooms. Crucially the design also allows construction to be phased in line with fund-raising activities and ensures the Hospice can carry on operating during construction.”
The building materials palette has been carefully chosen to match the existing structure whilst externally, new entrances and parking facilities take the existing Tree Preservation Orders into account with increased new planting mitigating against the limited number of trees which will be lost.
A decision on the Planning Application is expected later this year.
